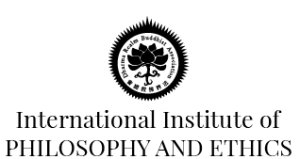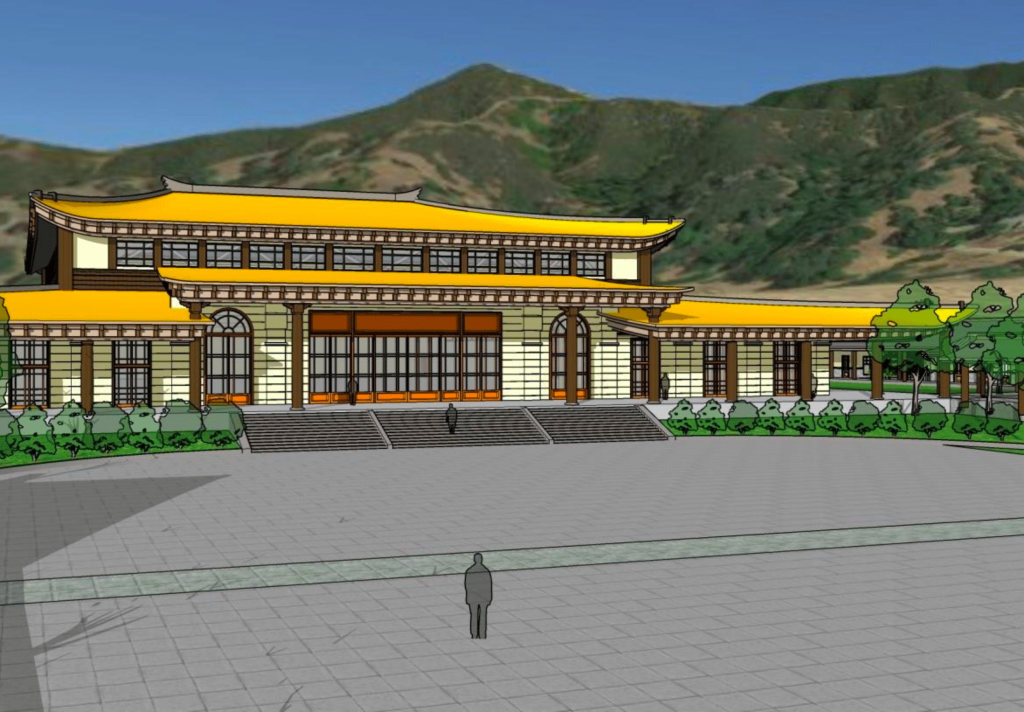
Assembly Hall’s height 65 feet
佛殿高度65呎
向郡政府提出放寬高度限制,將大殿從50英呎調高為65英呎的申請,由於郡政府規劃專員要求製作一份視覺分析之補充報告,及疫情之影響,進度一再延後。最終於2021年七月一日舉辦有關本案的公聽會。許多支持信件寄到郡政府,由我方之代表人、 律師、建築師、等發言,順利獲得郡政府規劃委員們全體的投票通過!
The County’s Planning Commission recently approved our request to raise the height of our main Assembly Hall from 50 feet to 65 feet! Due to an additional visual analysis requested by the county planner and delays related to the pandemic, the public hearing for our height variance request finally took place on July 1st, 2021. Many support letters were sent to Mendocino county. We were well represented by our own spokesperson, lawyer, and architect on the day of the hearing and received the unanimous vote of the Planning Commission in favor of our request!
向郡政府提出放宽高度限制,将大殿从50英呎调高为65英呎的申请,由于郡政府规划专员要求制作一份视觉分析之补充报告,及疫情之影响,进度一再延后。最终于2021年七月一日举办有关本案的公听会。许多支持信件寄到郡政府,由我方之代表人、律师、建筑师、等发言,顺利得到郡政府规划委员们全体的投票通过!
1A期(5棟)、1B (4棟)
Phase 1A (5 buildings), 1B (4 buildings)
1A期(5栋)、1B (4栋)
第1A期的五棟總工程仍在完成的過程中。總承包商菩提團隊與專業承包商已於2020年十二月完成第1B期的建築A(齋堂)與建築B(公共廁所)之地基與部分的水泥外牆。他們已經開始戒堂之地基,預計於今(2021)年底完成1B (4棟)之外牆與屋頂。
Phase 1A’s 5 buildings are on their way towards completion. General Contractor Team Bodhi completed the footings and part of the CMU wall of building A (dining hall) and building B (public restroom) of phase1B in December 2020. They have started the footing of building C (precept hall). The CMU wall and roof of phase 1B (4 buildings) will be completed by the end of 2021.
第1A期的五栋总工程仍在完成的过程中。总承包商菩提团队与专业承包商已于2020年十二月完成第1B期建筑A(斋堂)与建筑B(公共厕所)之地基与部分的水泥外墙。他们已经开始戒堂之地基,预计于今(2021)年底完成1B (4栋)之外墙与屋顶。
Mr. DaleHiggins已將設計600英呎緩衝區的園藝景觀設計圖,送到郡政府審批,他的工人已經將園藝景觀用的灌溉用水接到600英呎緩衝區附近,並儘快於今年種植樹苗。
Mr. Dale Higgins has designed and submitted the landscape plan of the 600 feet buffer zone to Mendocino County. His team has installed the landscape irrigation pipes to the 600 feet buffer zone, and will start to plant trees during this year.
Mr. DaleHiggins已将设计600英呎缓冲区的园艺景观设计图,送到郡政府审批,他的工人已经将园艺景观用的灌溉用水接到600英呎缓冲区附近,并尽快于今年种植树苗。
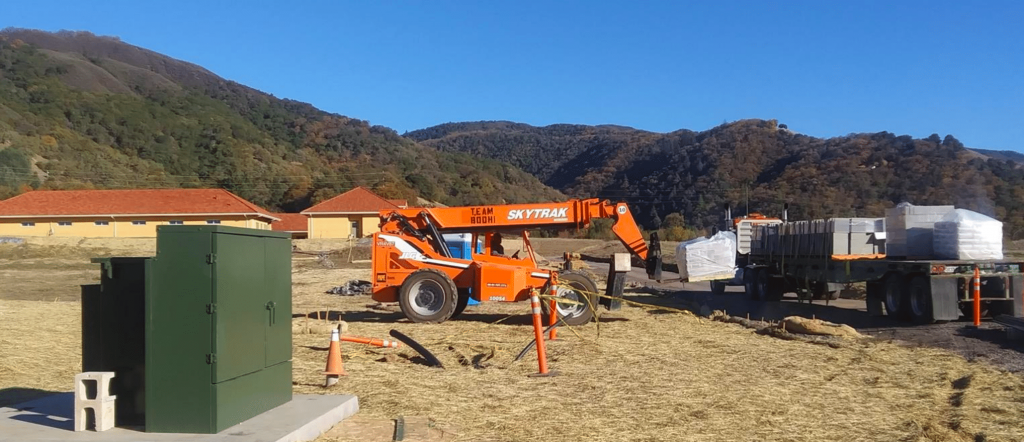
CMU (Concrete Masonry Unit) material arrived at site
第1B期之水泥外墙材料抵达工地
第一期之水電管線工程
Phase 1 Utility Lines Connection
第一期之水电管线工程
整地承包商與聖城水電小組正在將飲用水與消防用水之管線,從第一期之西南角延伸到九棟建築物附近,整個施工期約三個月。
The CTTB utilities group has been working with the contractor to install drinking water and fire prevention water lines from phase 1 SW corner to 9 buildings. The whole process takes about three months.
整地承包商与圣城水电小组正在将饮用水与消防用水之管线,从第一期之西南角延伸到九栋建筑物附近,整个施工期约三个月。
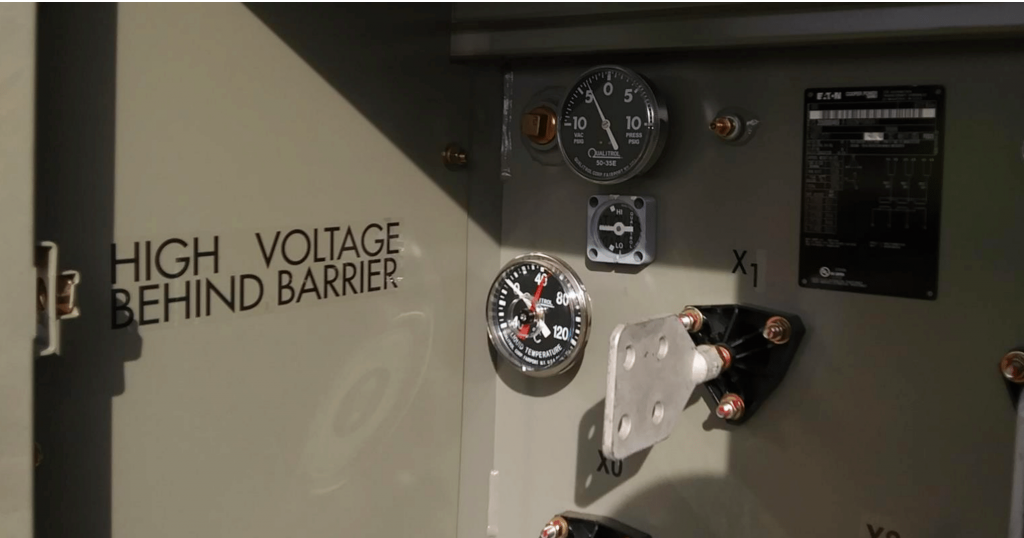
High voltage transformer at phase 1 project site
第1期之电力供应系统
第2期概念設計進度
Phase 2 Schematic Designs
第2期概念设计进度
監督委員會與建築師已經共同完成現有的概念設計,包括:鐘鼓樓、屋頂材料、公共廁所、廣場之山門、廣場四週及三棟主要建築物之殘障人士通道等。建築師於本年二月底完成概念設計,監督委員會在預算範圍之內,已於本年三月二十五日遴選合適之加州建築師,預計將於一年之內完成第二期建築物之施工圖。
The project Oversight Committee has been working with the architect to finish the schematic design of Phase2. Our progress includes: Bell and drum towers, roof tiles selection, public restrooms, entry gate of phase 2, ADA accessible paths in the courtyards and 3 buildings…etc. After architect completed the schematic design in February 2021, the Oversight Committee selected a new local architect in California within our budget on March 25, 2021. We expect to finish the construction documents of the phase 2 buildings within 12 months.
监督委员会与建筑师已经共同完成现有的概念设计,包括:钟鼓楼、屋顶材料、公共厕所、广场之山门、广场四周及三栋主要建筑物之残障人士通道等。建筑师于本年二月底完成概念设计,监督委员会在预算范围之内,已于本年三月二十五日遴选合适之加州建筑师,预计将于一年之内完成第二期建筑物之施工图。
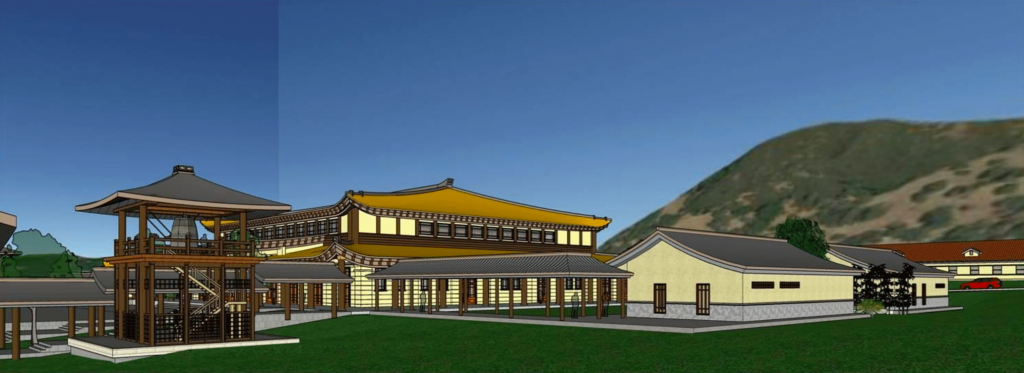
The Buddha hall, Drum & bell towers and public restroom of Phase 2
第2期之佛殿、钟鼓楼及公共厕所
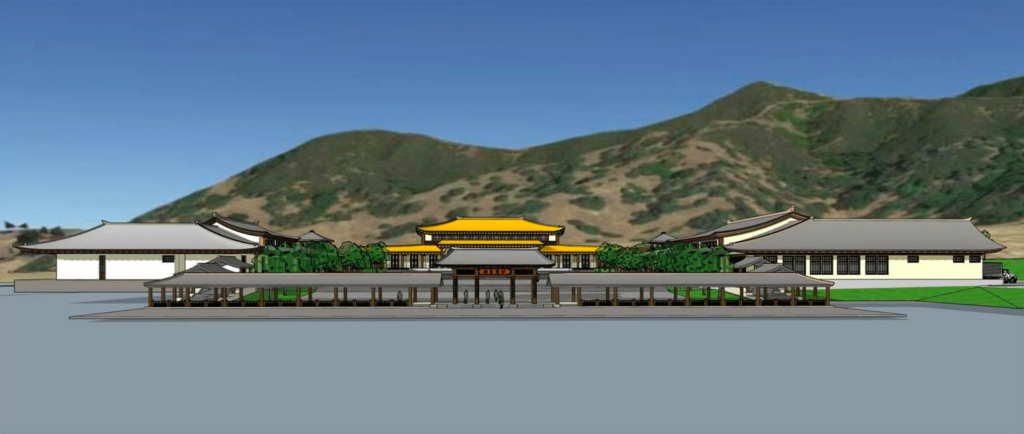
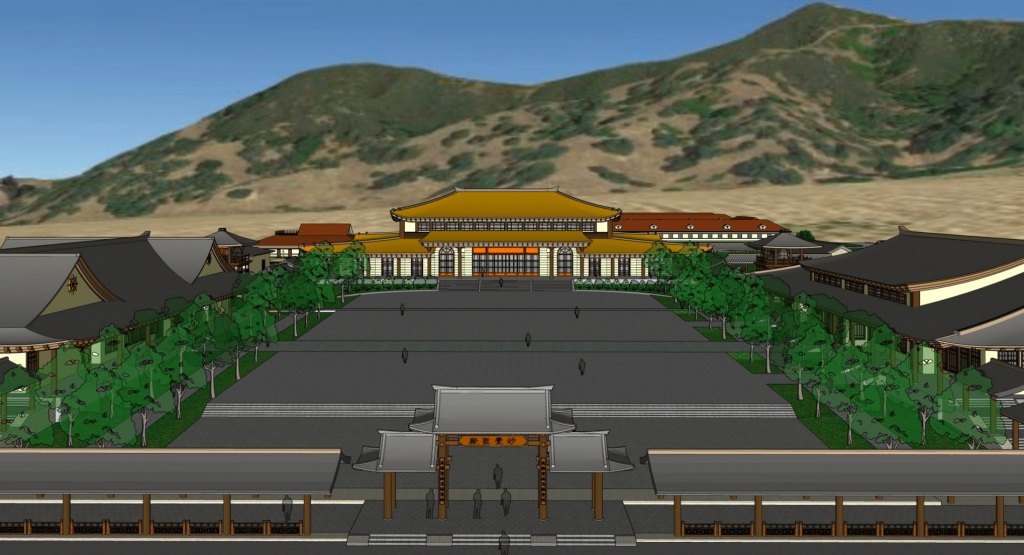
The schematic design of IIPE phase 2
第2期之整体设计图
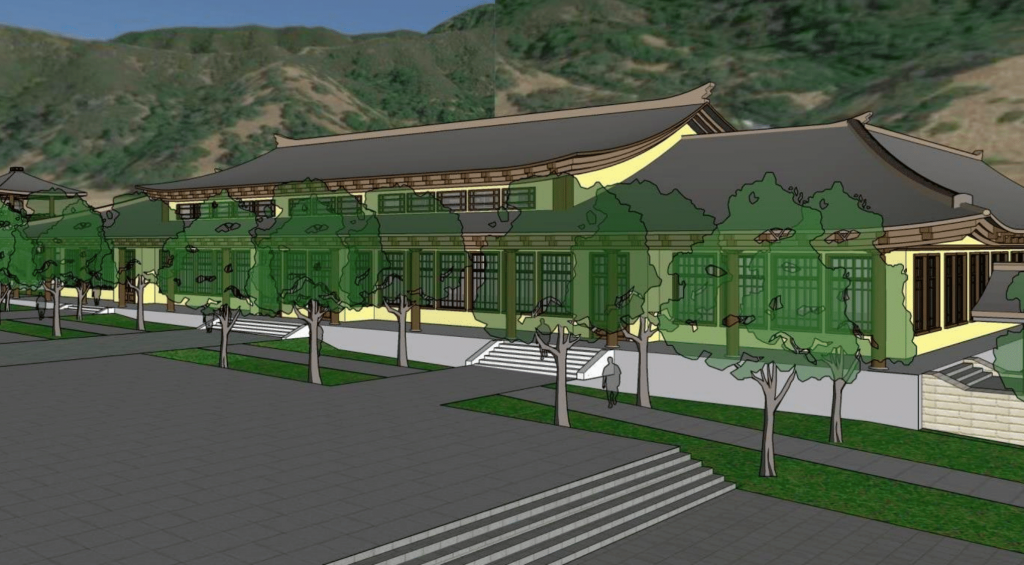
Dining Hall 3-Entrance Stair
斋堂三处入口
