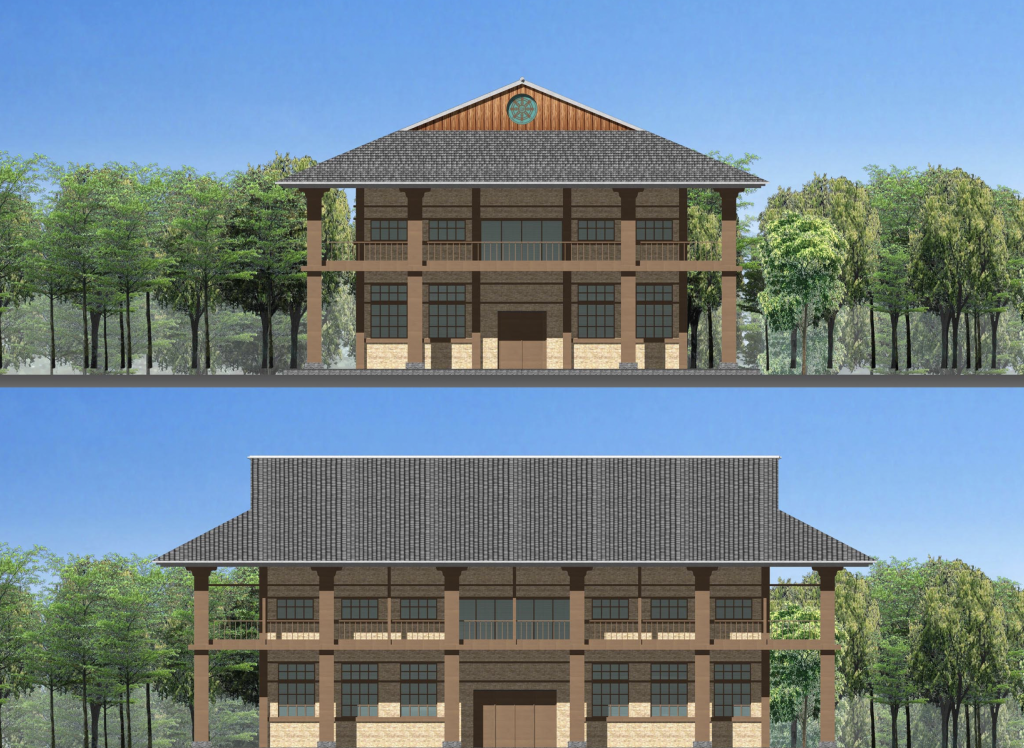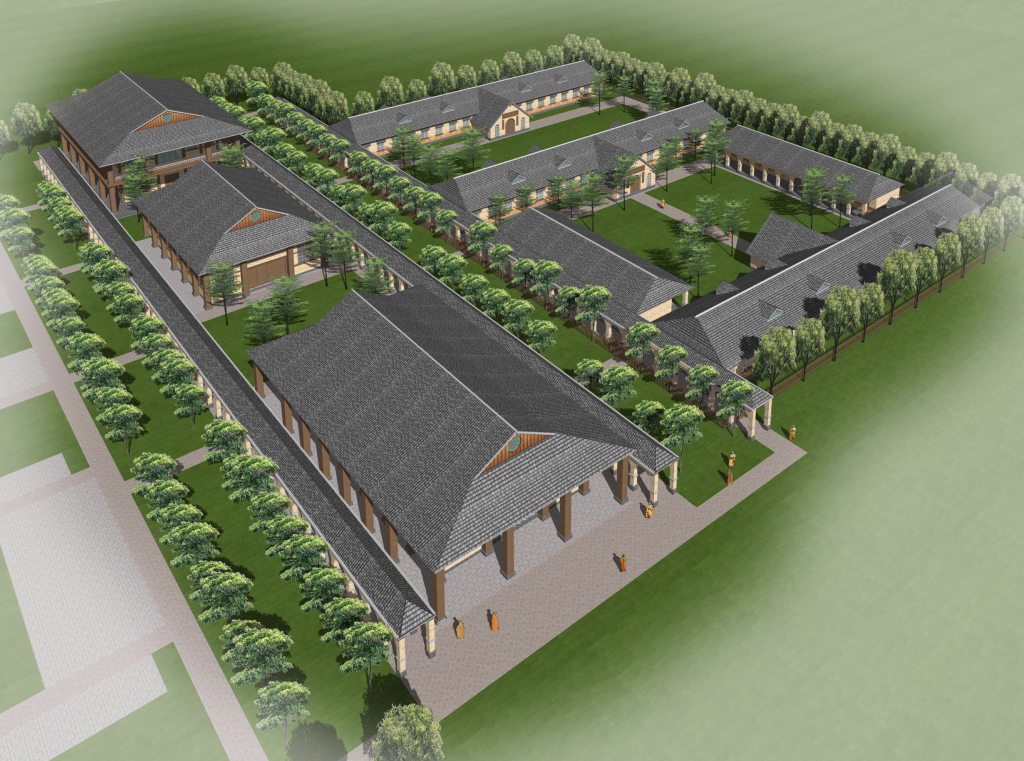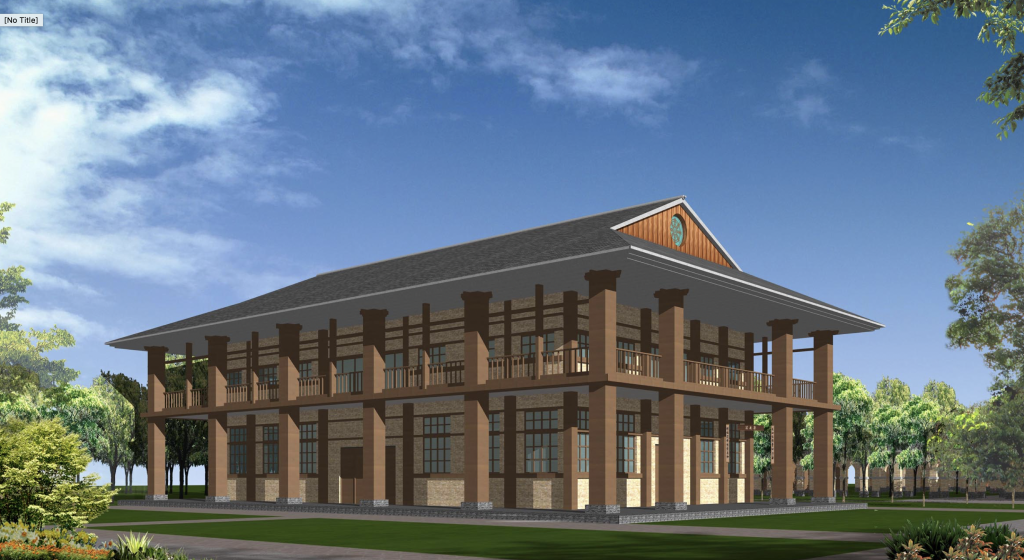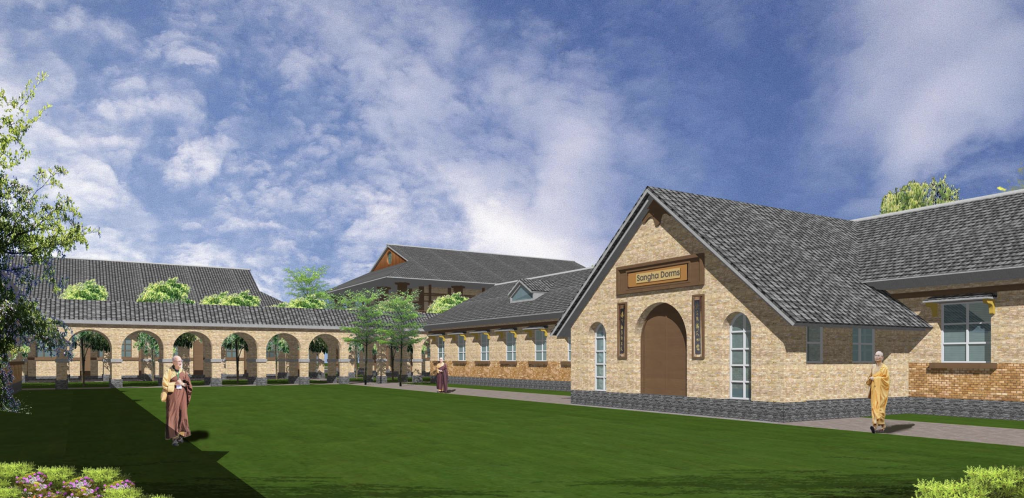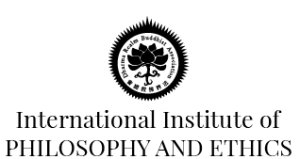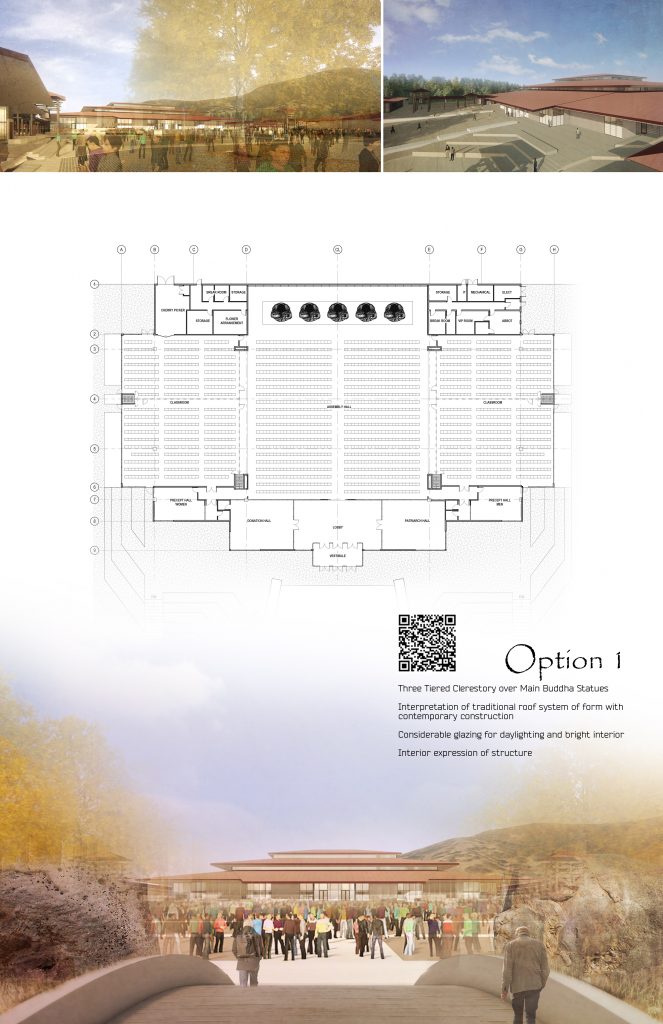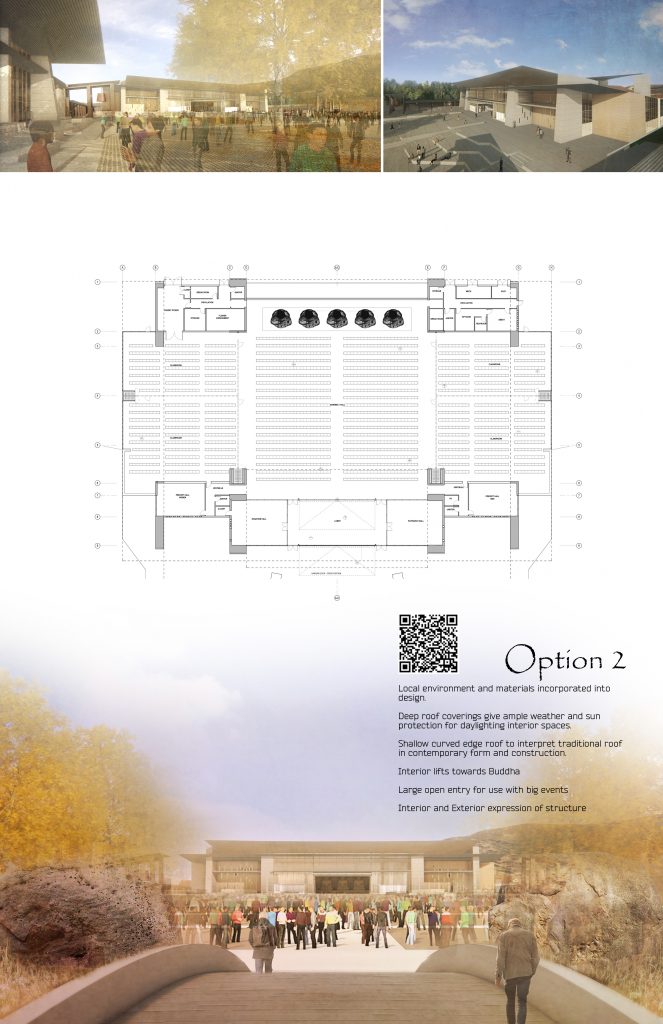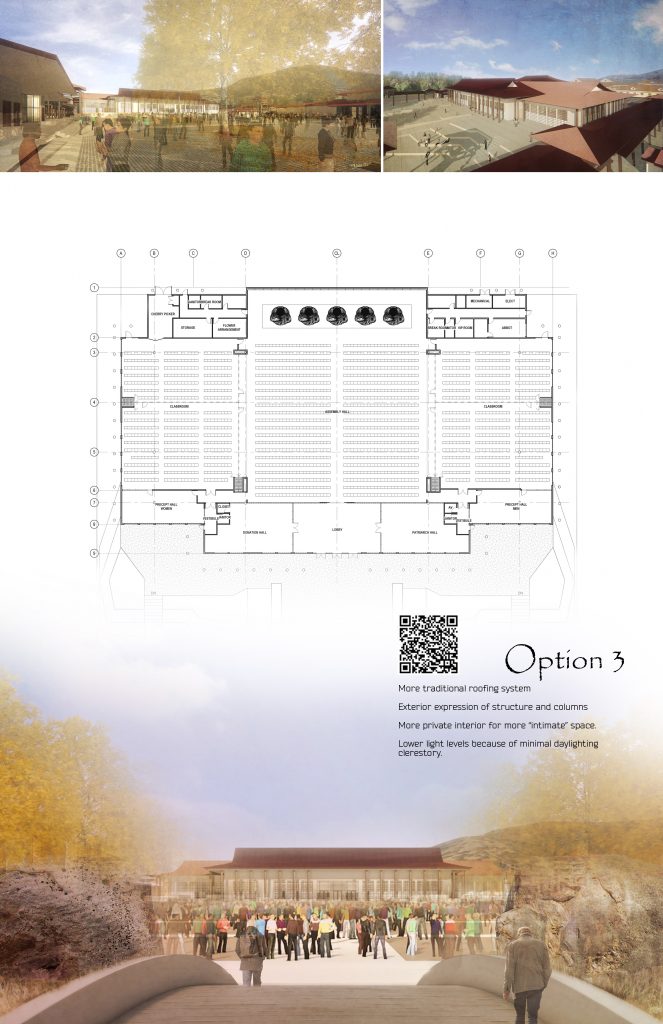There are 3 design options being considered for the main hall. Here are 360 images:
Images:
The campus facilities, which will accommodate up to 500 residents, are divided into three major areas:
- The assembly hall area – assembly hall, library, dining hall, classroom, office.
- The men’s area – Chan Hall, Precept Hall, classrooms, dormitories.
- The women’s area – Chan Hall, Precept Hall, classrooms, dormitories.
Architectural style
A blend of East Asian and Western tradition embodying harmony, simplicity, practicality and sustainability. The buildings at the City of Ten Thousand Buddhas (CTTB) have their architectural features, and for many, these buildings represent western Buddhist architecture. Therefore, the design will reference CTTB’s architectural and building styles while adding some decorative designs and features so that the buildings in both East Campus and West Campus will look unified as one style.
Conceptual Drawings
